Rise Lakeside - Apartment Living in Phoenix, AZ
About
Office Hours
Monday through Friday 9:00 AM to 5:00 PM.
Our Rise Lakeside, Phoenix apartments for rent, offer a blend of modern living and natural beauty. Explore our 1- and 2-bedroom floor plans, complete with stylish interiors and an array of amenities. Enjoy the convenient location, near Downtown, Midtown, Uptown Phoenix, ASU West Campus, and Grand Canyon University. Contact us today to schedule a tour and experience the comfort and convenience of Rise Lakeside living!
Rise Lakeside apartments in Phoenix, AZ, offer a variety of charming floor plans to meet your needs. Choose from one and two-bedroom apartments, each equipped with essential features such as air conditioning, ceiling fans, and a balcony or patio. The kitchens come with a refrigerator and dishwasher, making meal preparation a breeze. Our community amenities include a fitness center, gated access, laundry facilities, a dog park, a swimming pool, and a spa.
As a pet-friendly community, we welcome your furry companions to join you in your new home. Our commitment to providing residents with everything they need extends to our dedicated online and on-site maintenance teams, ensuring that any concerns are promptly addressed. Contact us today to schedule a tour and experience the welcoming atmosphere of Rise Lakeside in Phoenix, AZ. We look forward to hearing from you soon!
As a pet-friendly community, we welcome your furry companions to join you in your new home. Our commitment to providing residents with everything they need extends to our dedicated online and on-site maintenance teams, ensuring that any concerns are promptly addressed. Contact us today to schedule a tour and experience the welcoming atmosphere of Rise Lakeside in Phoenix, AZ. We look forward to hearing from you soon!
REDUCED pricing on RENOVATED units! Select units as low as $995 per month! PLUS++ same day 1-month FREE look N lease SPECIAL! App & Admin fee collected upon move-in. Must move-in by 4/30!Specials
REDUCED RENT + 1 MONTH FREE!
Valid 2024-02-01 to 2024-04-30
REDUCED pricing on RENOVATED units! Select units as low as $995 per month! PLUS++ same day 1-month FREE look N lease SPECIAL! App & Admin fee collected upon move-in. Must move-in by 4/30!
Must move-in by 4/30/24 to receive this special.
Floor Plans
1 Bedroom Floor Plan
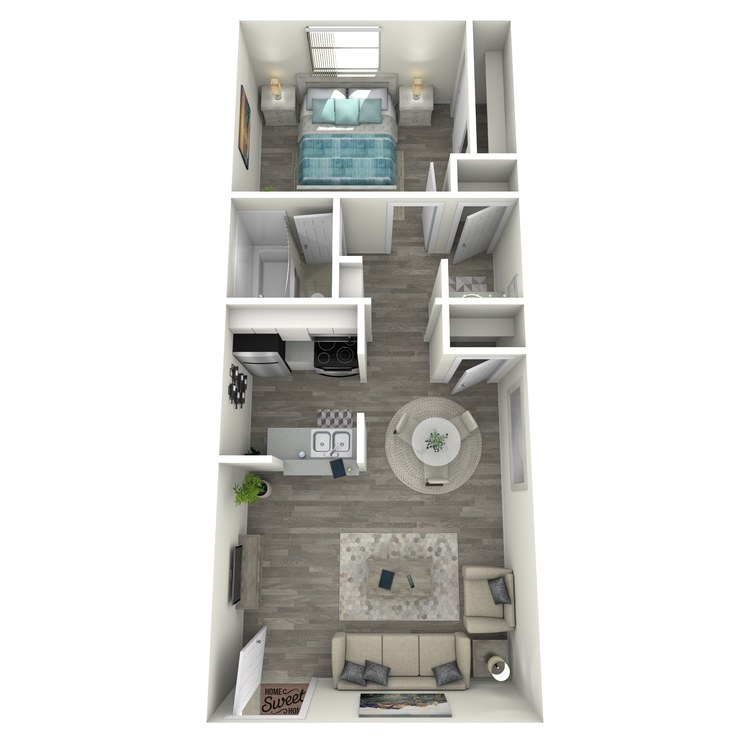
A1
Details
- Beds: 1 Bedroom
- Baths: 1
- Square Feet: 527
- Rent: From $995
- Deposit: Call for details.
Floor Plan Amenities
- Heating
- Central Air
- Ceiling Fans
- Tub/Shower
- Wheelchair Accessible Rooms *
- Dishwasher
- Stainless Steel Appliances *
- Quartz Countertops *
- Microwave
- Oven
- Refrigerator
- Wood Plank Vinyl Floors *
- Walk-In Closets *
- Balcony/Patio
- Luxury Cabinets, Backsplashes, and Brushed Nickel Hardware *
* In Select Apartment Homes
Floor Plan Photos










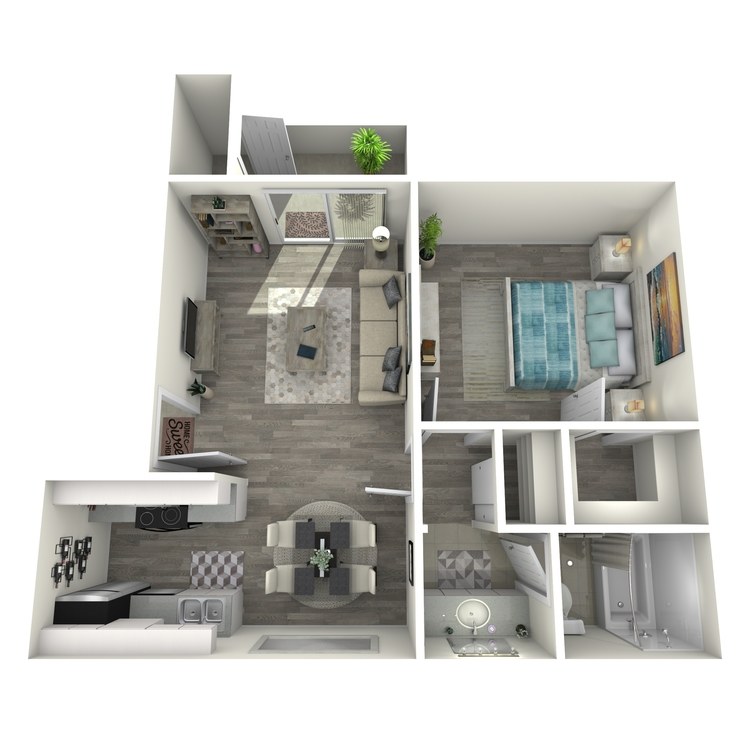
A2
Details
- Beds: 1 Bedroom
- Baths: 1
- Square Feet: 575
- Rent: $1095
- Deposit: $500
Floor Plan Amenities
- Heating
- Central Air
- Ceiling Fans
- Tub/Shower
- Wheelchair Accessible Rooms *
- Dishwasher
- Stainless Steel Appliances *
- Quartz Countertops *
- Microwave
- Oven
- Refrigerator
- Wood Plank Vinyl Floors *
- Walk-In Closets *
- Balcony/Patio
- Luxury Cabinets, Backsplashes, and Brushed Nickel Hardware *
* In Select Apartment Homes
Floor Plan Photos
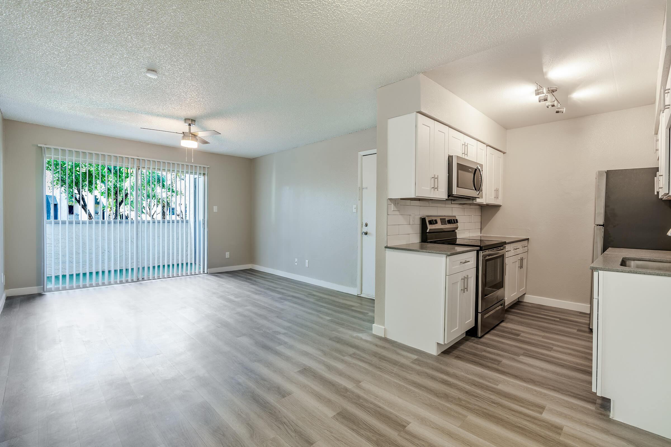
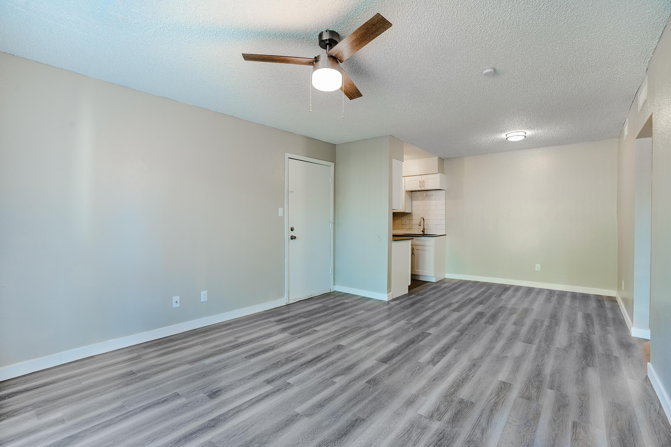
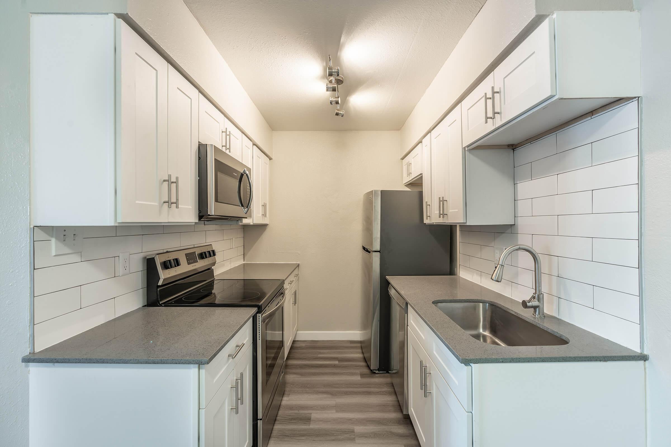
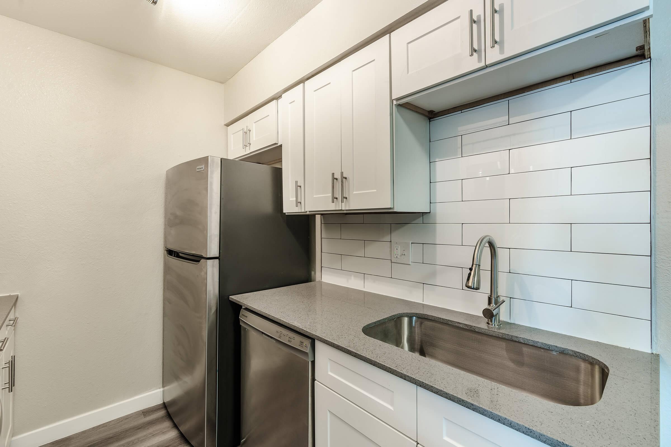
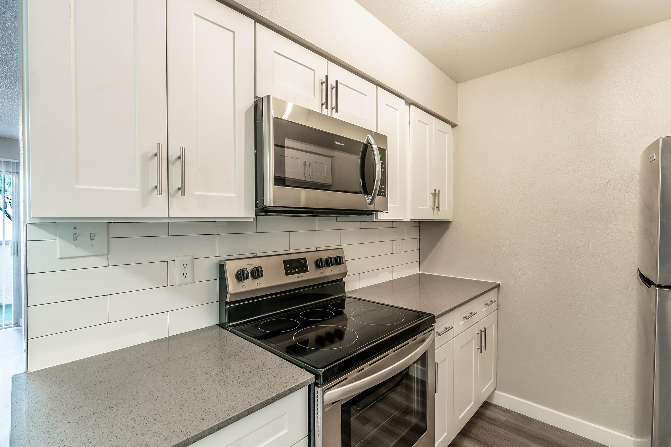
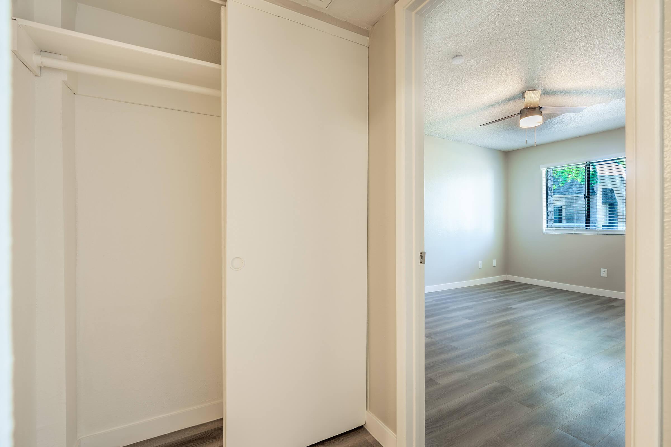
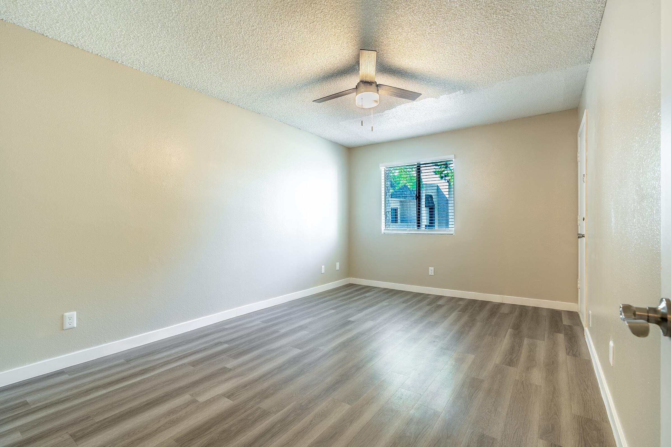
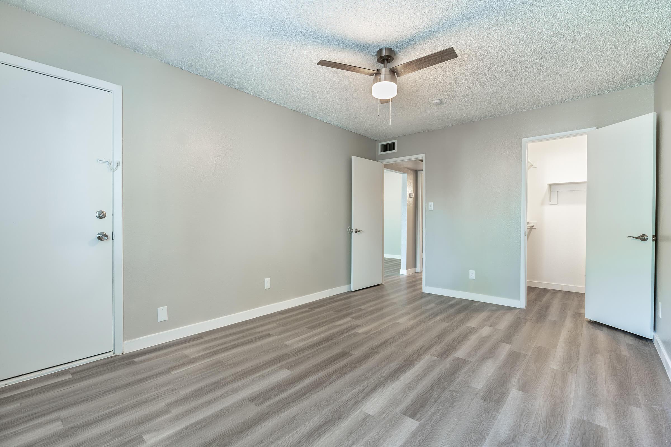
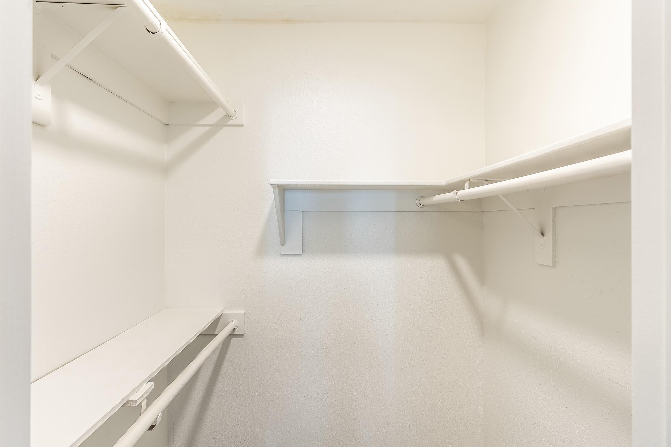
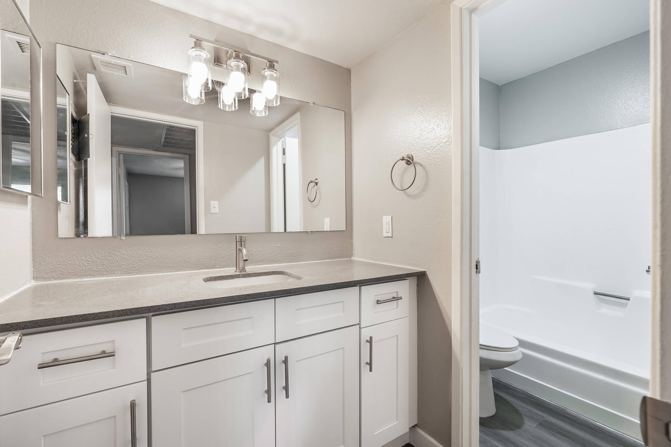
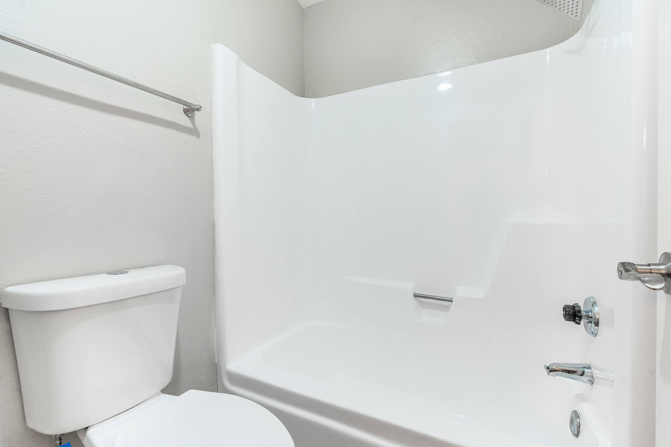
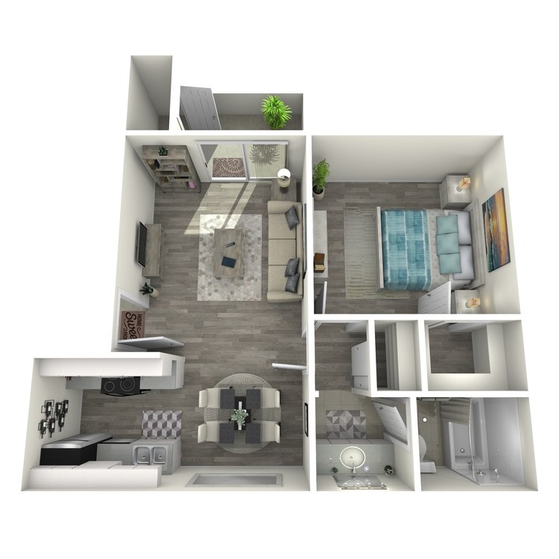
A3
Details
- Beds: 1 Bedroom
- Baths: 1
- Square Feet: 618
- Rent: From $1095
- Deposit: $500
Floor Plan Amenities
- Heating
- Central Air
- Ceiling Fans
- Tub/Shower
- Wheelchair Accessible Rooms *
- Dishwasher
- Stainless Steel Appliances *
- Quartz Countertops *
- Microwave
- Oven
- Refrigerator
- Wood Plank Vinyl Floors *
- Walk-In Closets *
- Balcony/Patio
- Luxury Cabinets, Backsplashes, and Brushed Nickel Hardware *
* In Select Apartment Homes
2 Bedroom Floor Plan
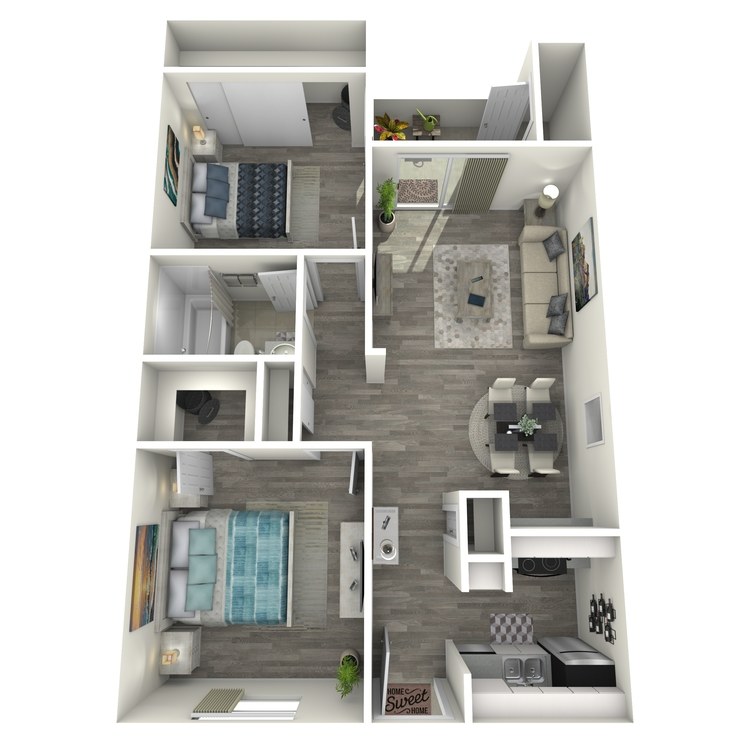
B1
Details
- Beds: 2 Bedrooms
- Baths: 1
- Square Feet: 774
- Rent: From $1195
- Deposit: $500
Floor Plan Amenities
- Heating
- Central Air
- Ceiling Fans
- Tub/Shower
- Wheelchair Accessible Rooms *
- Dishwasher
- Stainless Steel Appliances *
- Quartz Countertops *
- Microwave
- Oven
- Refrigerator
- Wood Plank Vinyl Floors *
- Walk-In Closets *
- Balcony/Patio
- Luxury Cabinets, Backsplashes, and Brushed Nickel Hardware *
* In Select Apartment Homes
Floor Plan Photos
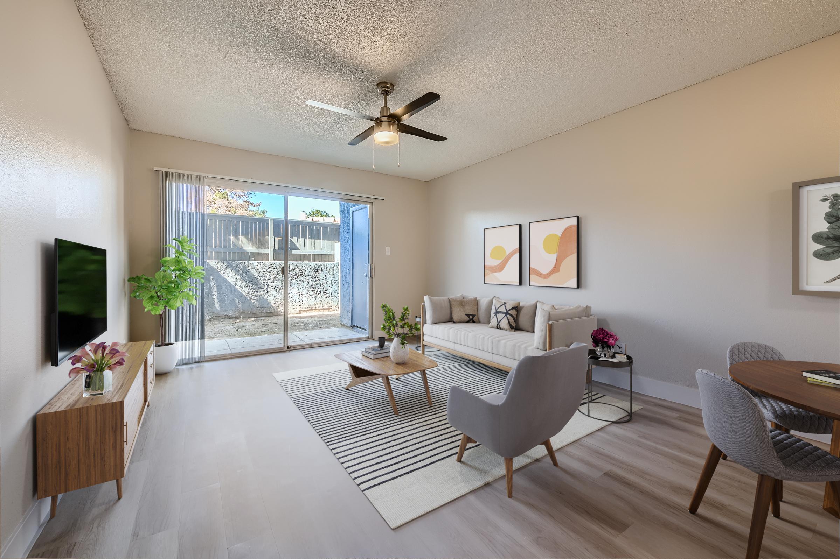
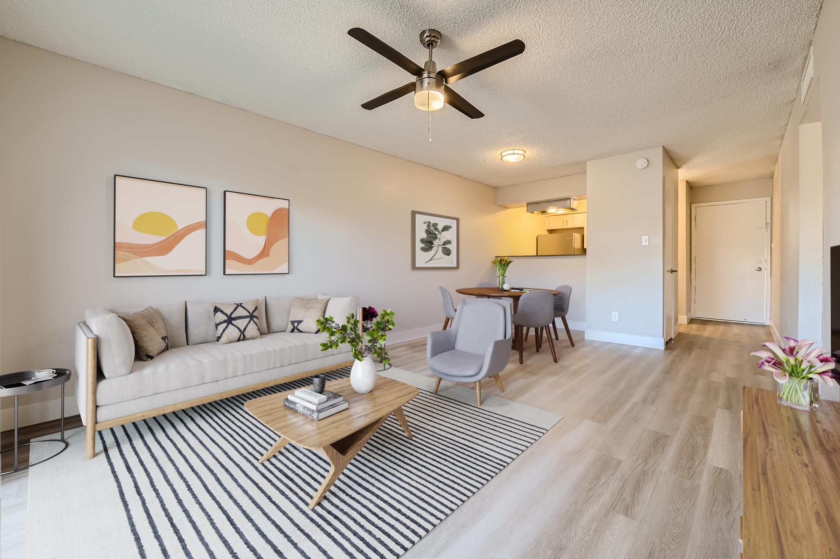
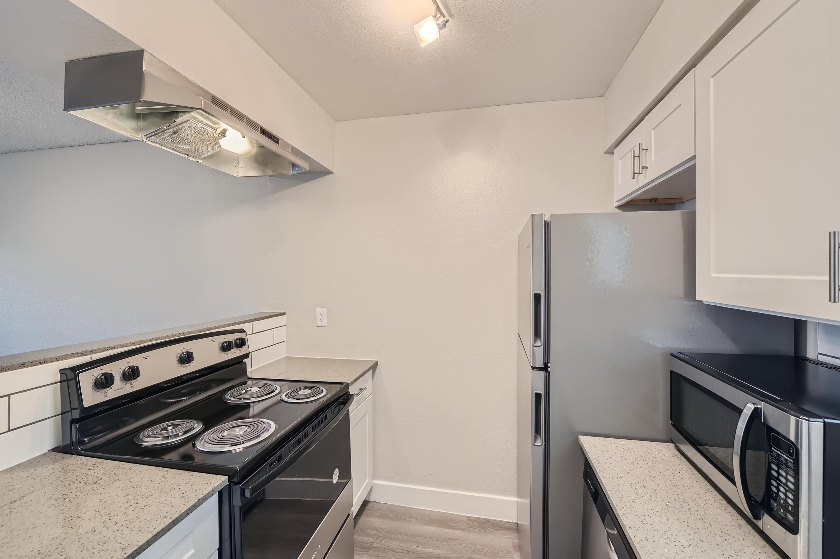
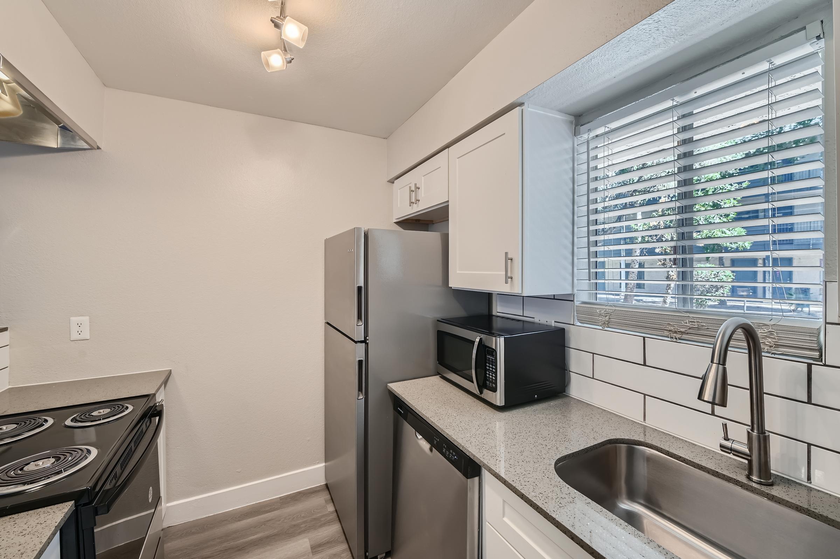
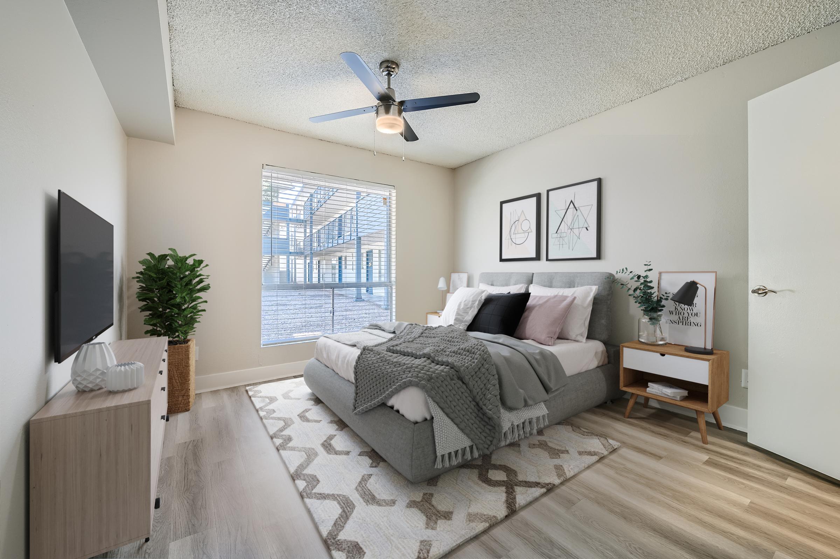
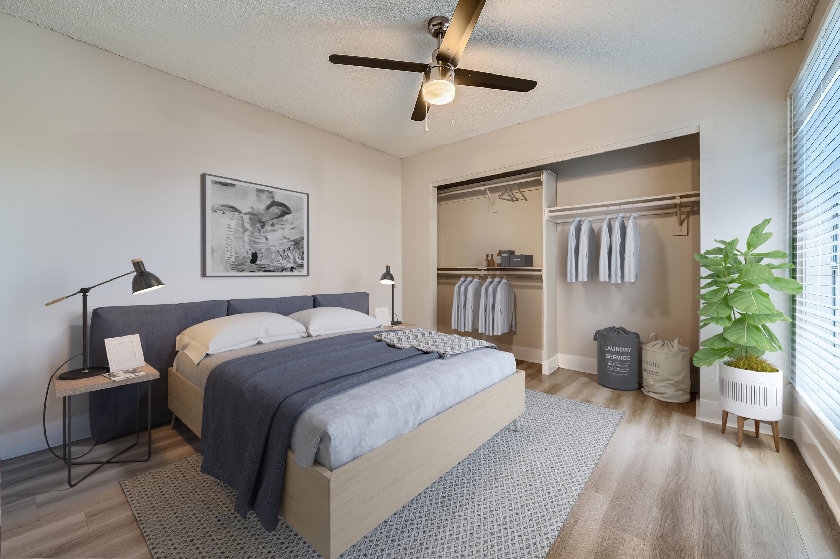
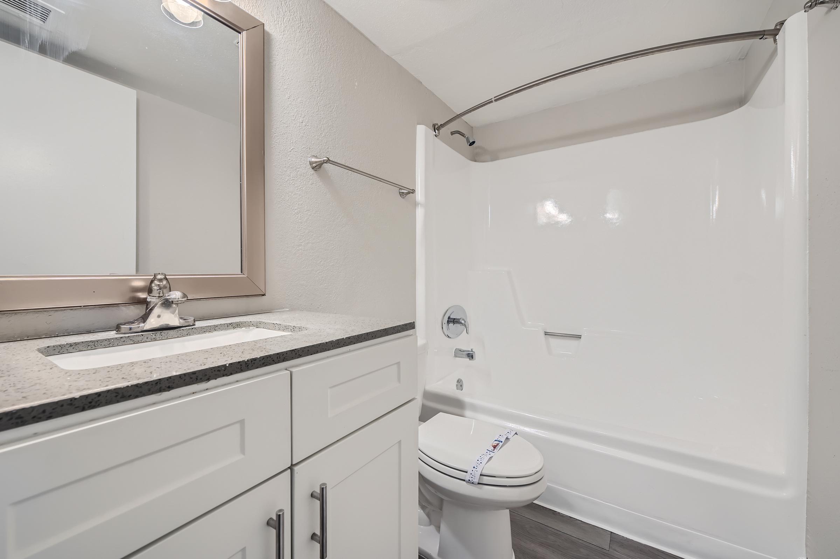
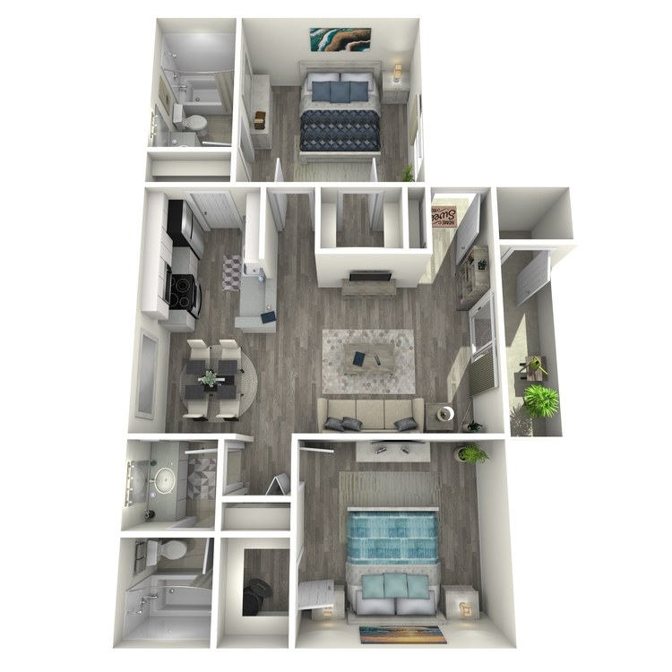
B2
Details
- Beds: 2 Bedrooms
- Baths: 2
- Square Feet: 899
- Rent: From $1295
- Deposit: $500
Floor Plan Amenities
- Heating
- Central Air
- Ceiling Fans
- Tub/Shower
- Wheelchair Accessible Rooms *
- Dishwasher
- Stainless Steel Appliances *
- Quartz Countertops *
- Microwave
- Oven
- Refrigerator
- Wood Plank Vinyl Floors *
- Walk-In Closets *
- Balcony/Patio
- Luxury Cabinets, Backsplashes, and Brushed Nickel Hardware *
* In Select Apartment Homes
Floor Plan Photos
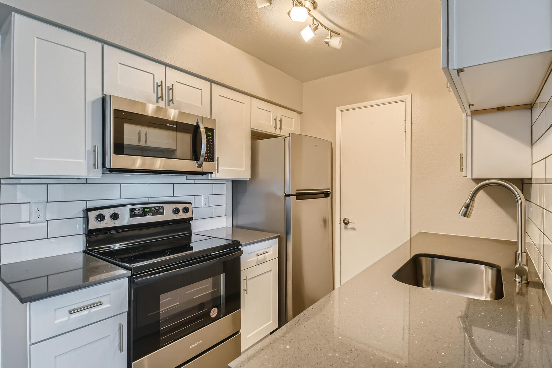
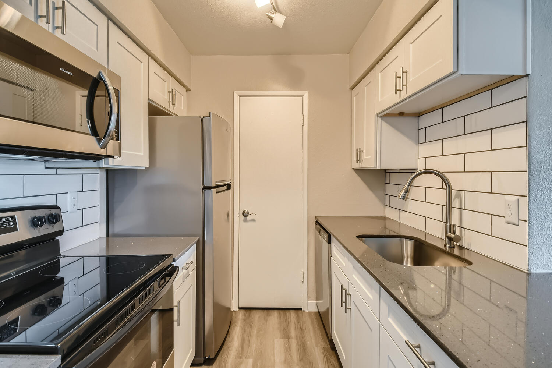
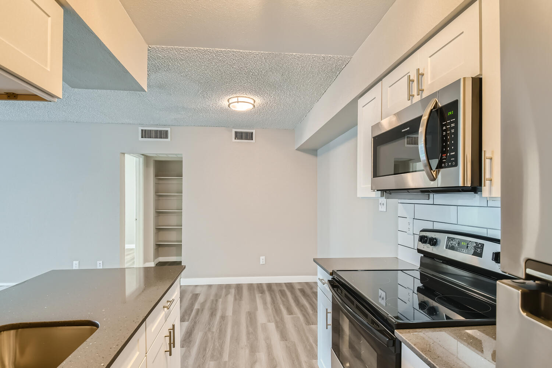
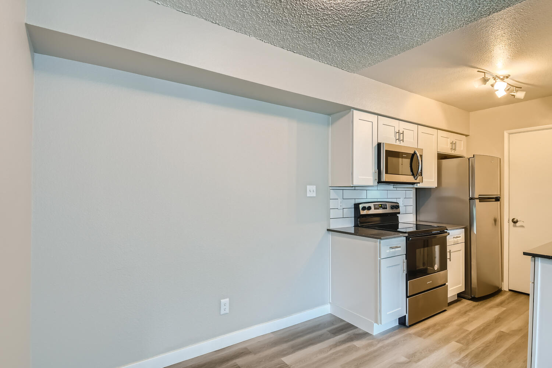
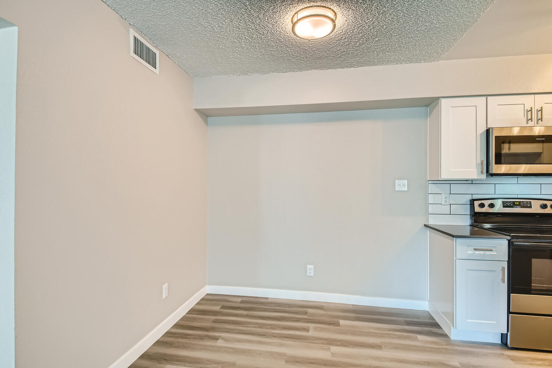
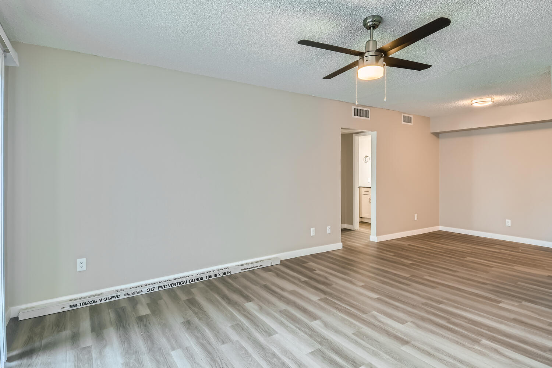
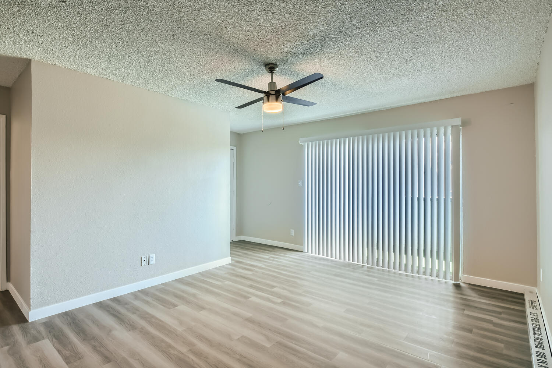
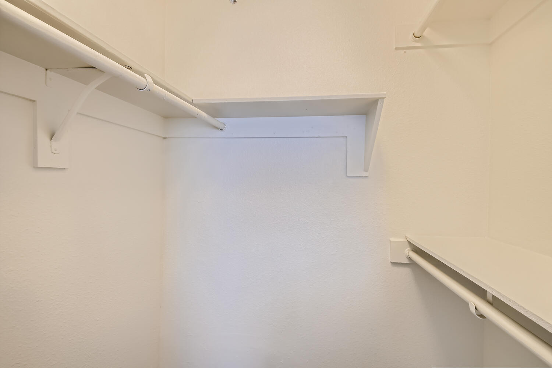
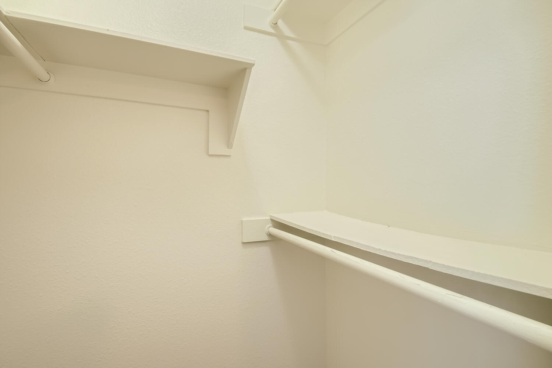
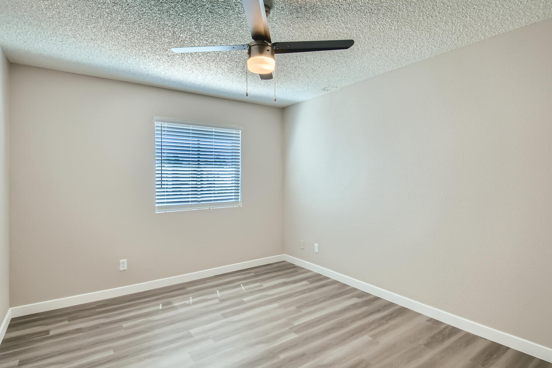
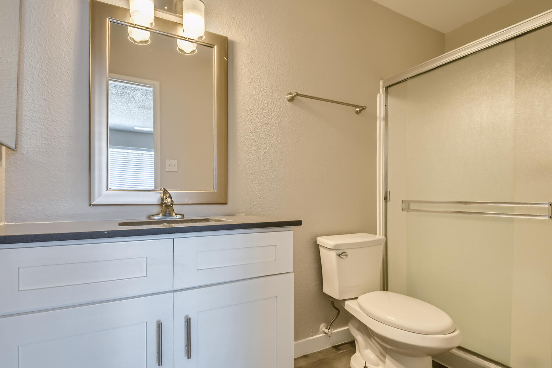
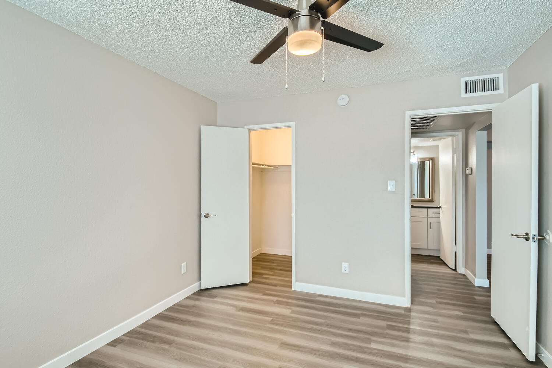
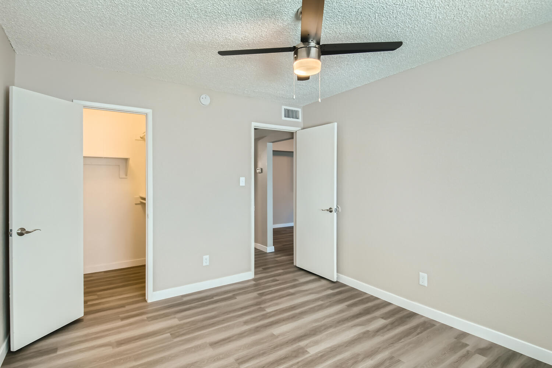
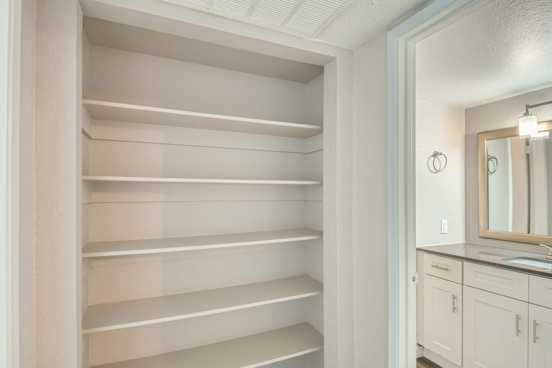
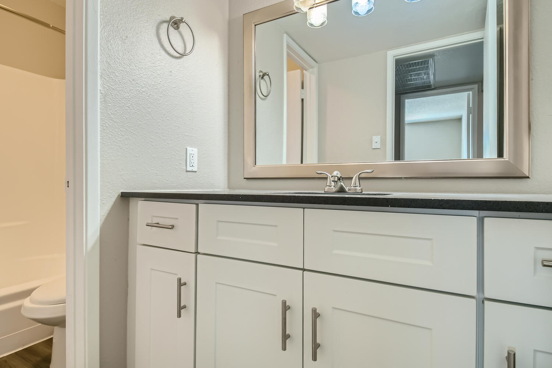
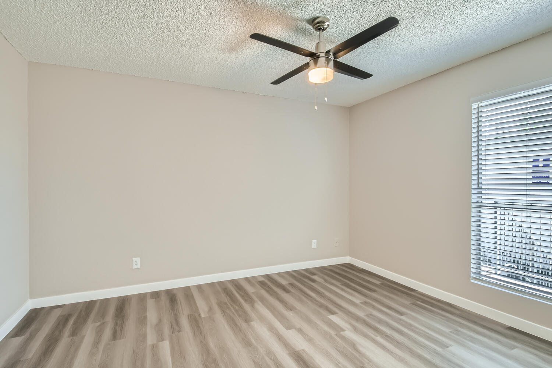
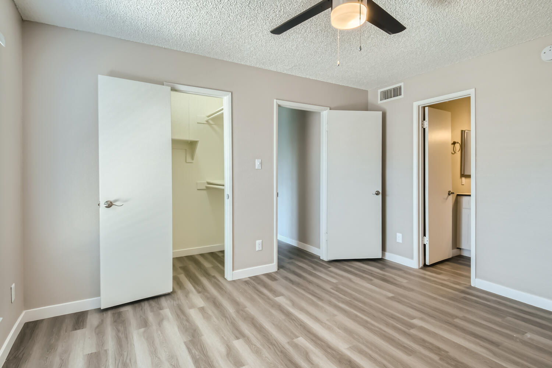
Amenities
Explore what your community has to offer
Community Amenities
- Fitness Center
- BBQ
- Disability Access
- Spa
- Online Maintenance Portal
- Online Rent Payment
- On-Site Management
- Dog Park
- Spanish Speaking Staff
- Swimming Pool
- Basketball Court
- Laundry Facilities
- On-Site Maintenance
- Walking Trails
- Courtesy Patrol
- Gated Community
Apartment Features
- Heating
- Central Air
- Ceiling Fans
- Tub/Shower
- Wheelchair Accessible Rooms*
- Dishwasher
- Stainless Steel Appliances*
- Quartz Countertops*
- Microwave
- Oven
- Refrigerator
- Wood Plank Vinyl Floors*
- Walk-In Closets*
- Balcony/Patio
- Luxury Cabinets, Backsplashes, and Brushed Nickel Hardware*
* In Select Apartment Homes
Pet Policy
Pets Welcome Upon Approval. Breed restrictions apply. Limit of 2 pets per home. Pet deposit is $300 per pet with, $150 being refundable. Monthly pet rent of $20 will be charged per pet.
Photos
Community Amenities
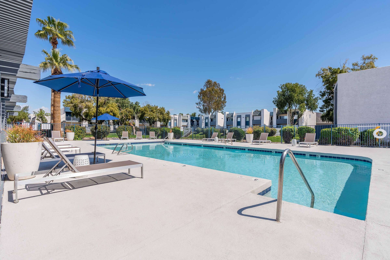
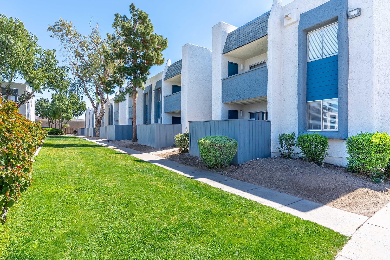
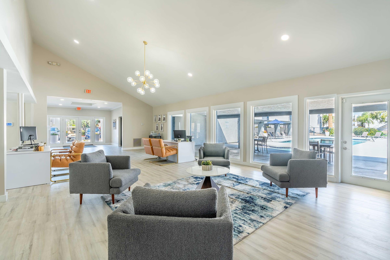
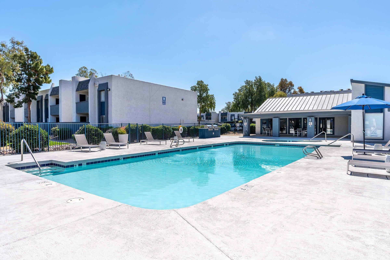
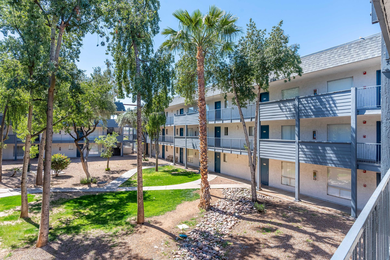
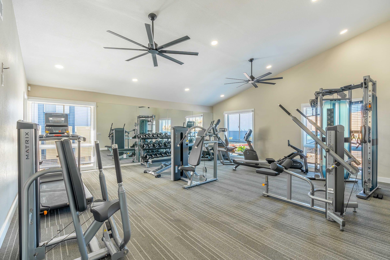
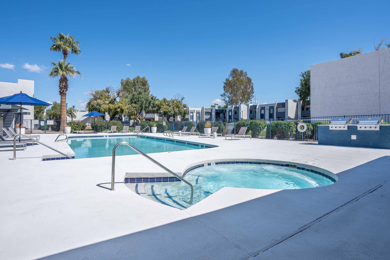
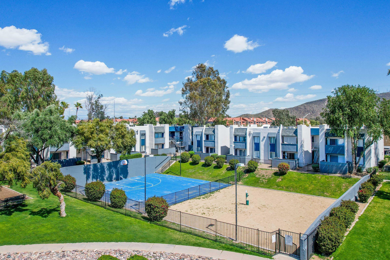
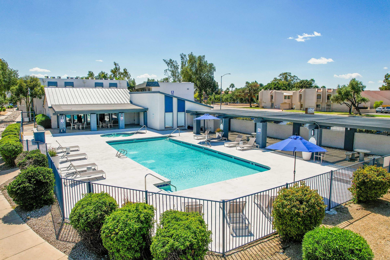
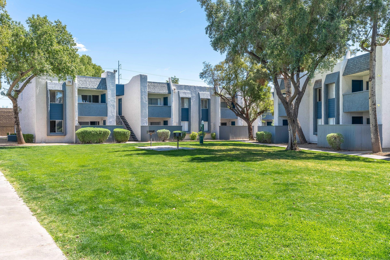
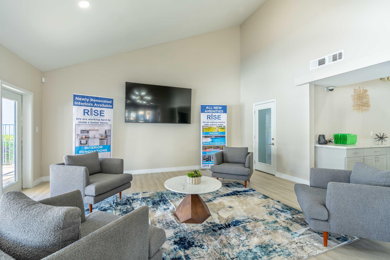
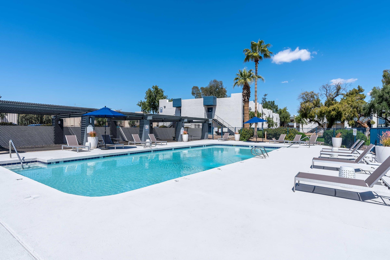
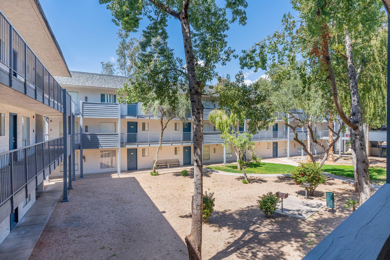
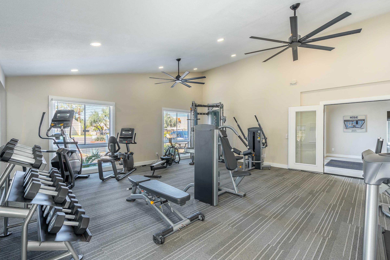
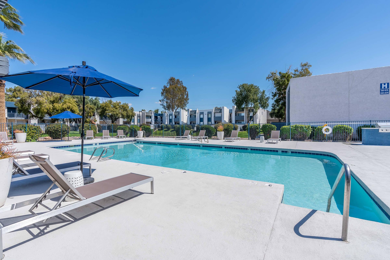
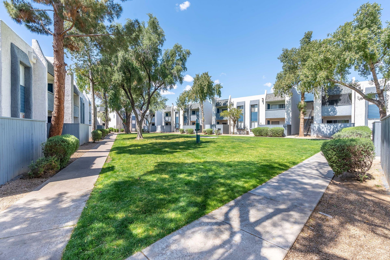
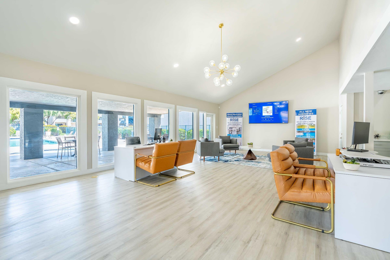
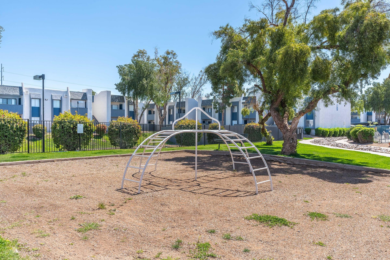
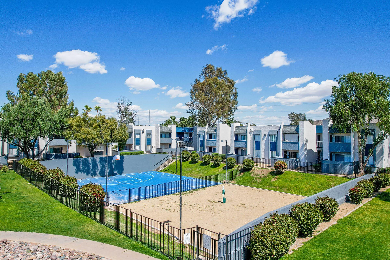
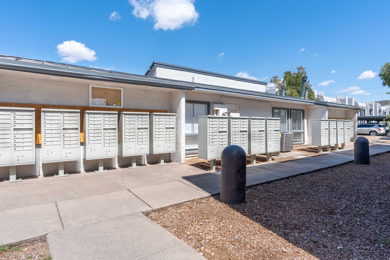
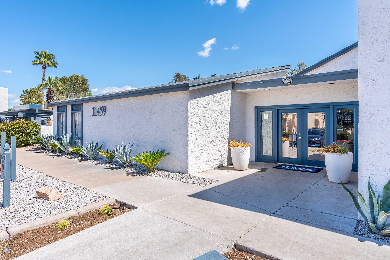
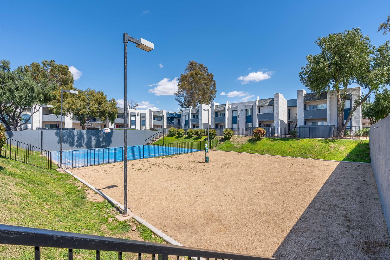
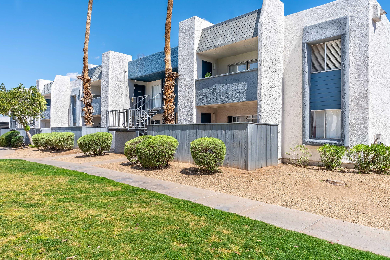
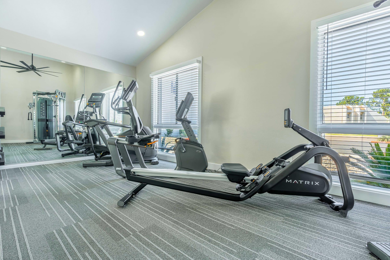
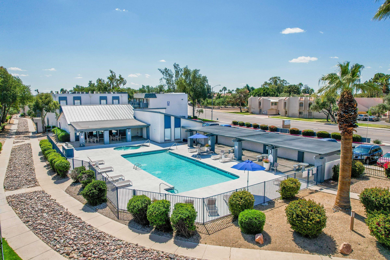
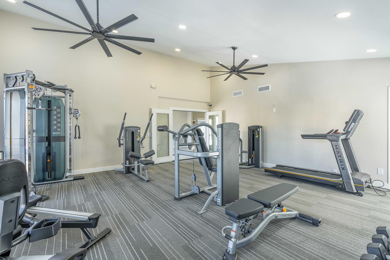
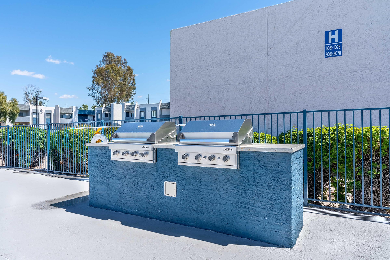
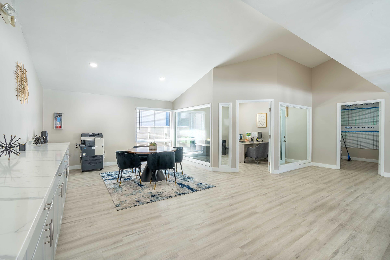
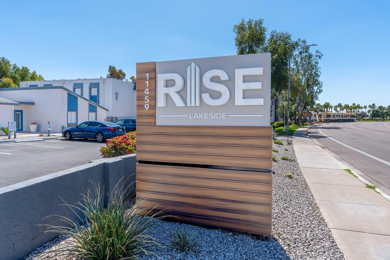
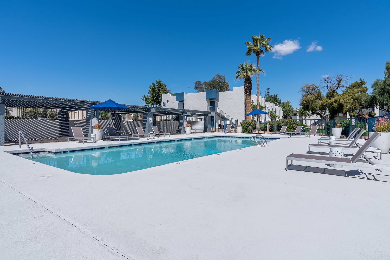
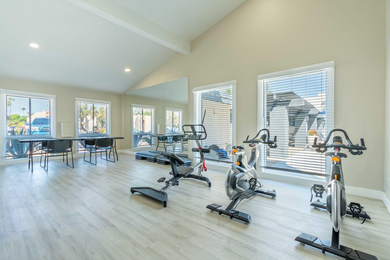
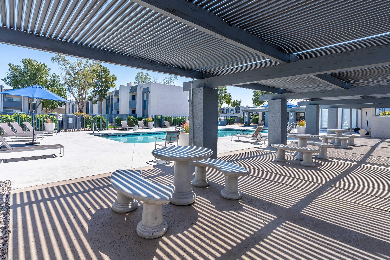
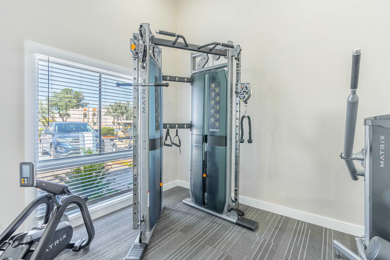
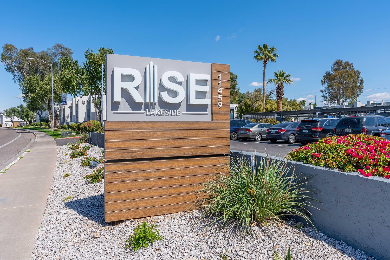
A1 Renovated - 1 Bed 1 Bath










A2 Renovated - 1 Bed 1 Bath











B1 Renovated - 2 Bed 1 Bath







B2 Renovated - 2 Bed 2 Bath

















A1 Classic - 1 Bed 1 Bath




Neighborhood
Points of Interest
Rise Lakeside
Located 11459 N 28th Drive Phoenix, AZ 85029Bank
Cafes, Restaurants & Bars
Cinema
Elementary School
Entertainment
Fitness Center
High School
Hospital
Library
Mass Transit
Middle School
Park
Post Office
Preschool
Restaurant
Salons
Shopping
University
Yoga/Pilates
Contact Us
Come in
and say hi
11459 N 28th Drive
Phoenix,
AZ
85029
Phone Number:
(602) 633‑1730
TTY: 711
Office Hours
Monday through Friday 9:00 AM to 5:00 PM.